Flooring
If you are building a new home or have just purchased one, you will have the luxury of planning your surfaces all at once so that they will flow and you won't have too many coming together in one area. You can even specify the type of foundation that you would prefer, based upon the finished flooring you have selected.
If you have your heart set on ceramic, porcelain or stone, then the easiest and most cost effective application is on a slab foundation. You may need to install a moisture barrier, or slip sheet, if there are cracks in the slab. And if the slab is uneven you may have to have the high spots sanded or ground down and the low spots filled in to even it out before installing the tiles. There are products that can be poured that will fill in the low spots or the contractor may need to install a mortar bed (especially for stone) if the floor is really uneven. If your house is built with a raised foundation or your kitchen is above a basement and you want a tile floor, then your tile floor will have to be installed on the existing wood subfloor which means that either a mortar bed will need to be installed or a concrete board, called Wonderboard or Hardibacker, will need to be installed before the tile goes down. As you might imagine, the more steps or materials required, the higher the cost. That is why it is sometimes easiest (which translates to most economical) to put tile on a slab foundation.
Along the same lines, if you are on a raised foundation or a basement, it will be most economical to install wood or vinyl (carpet is not advised in kitchen areas) because it can be installed directly onto the wood subfloor. If you just have to have tile and you are on a raised foundation, you will be going with either the concrete board or the mortar bed/mud set option. Otherwise, if you install tile directly onto a wood base, it is guaranteed to crack. Here’s the lowdown on the finish materials you have to choose from.
Wood:Wood comes in many more options these days than just the 3/4" nail-down version. If you're on a raised foundation or an upper level, you can have your installer nail the solid wood floor down directly to the sub-floor. If you're on a slab and want a 3/4" nail-down floor, you will first have to install a 3/4" plywood sub-floor and then nail the finished floor to this. As you can imagine, this will add to the cost and increase the height of the floor, potentially requiring that some of your interior doors and exterior doors be cut down to accommodate the extra height. In addition, you will need to cut down to accommodate the extra height. In addition, you will need to remove your baseboards and either raise them up to sit on the new floor or install new ones. It is possible to buy pre-finished "solid" 3/4" wood flooring, but the traditional method of finishing is to do it after the "raw" wood strips or planks are installed. Prefinished wood floors cost more than unfinished wood floors for the
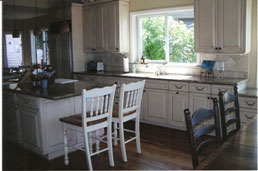
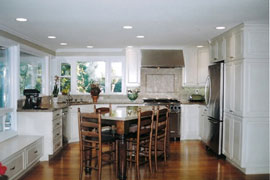
Laminated or engineered woodflooring is now available to be installed directly on a slab with only a moisture barrier. No sub-floor required. Laminated flooring is similar to plywood in that there are several layers with the top layer being the wear layer of the wood you have chosen. This type of flooring comes in strip or plank and will typically be pre-finished. It is also about half the thickness of a solid wood floor at approximately 3/8" thick. It is customary to find laminated or engineered flooring with a 25-year warranty and you will have several wood species to choose from as well as several stains. The cost is somewhat lower than solid wood flooring as well.
The advantages of wood are it's warmth and the cushioning it gives your legs when you are standing on it for long periods of time. A disadvantage is its higher cost. Laminated or engineered wood floors are usually glued down, but some are designed to "float" and are only glued on the edges and not to the floor itself. If you are living in an upstairs condominium, check with your association to make sure which type of flooring is acceptable. There may be limitations due to noise restrictions.
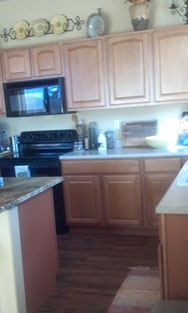
Vinyl: Vinyl is typically the least expensive option when it comes to flooring. It is available in square tiles, strips to look like wood and sheets that are typically 12 feet wide. There are unlimited patterns and colors to choose from and many price ranges as well. The biggest problem with vinyl is that it from and many price ranges as well. The biggest problem with vinyl is that it is softer than other products and is easier to dent, ding or damage. Being relatively low in cost, it is also cheaper to replace. Because vinyl is a petroleum product, there is some off-gassing involved - so if you're sensitive to chemicals, this product may not be for you. As with other glue-down products, ask about the adhesives being used if you are chemically sensitive or concerned about your indoor air quality. Thickness is not a problem and will not have to be factored into the height of your cabinetry if you are using vinyl. Your appliances legs will adjust to accommodate vinyl flooring with no problem. Other thicker floors may affect the height of your new cabinetry. And, if you're remodeling, do NOT add a thicker floor without pulling out the dishwasher and refrigerator and installing the new floor under them. You will NEVER get them out to service or replace without removing the countertop (and possibly the backsplash).
Tile: Ceramic, porcelain or stone tiles are simplest to install over a cement slab. You can install a slip sheet first if you are concerned about your slab cracking. And if your floor is extremely uneven you may even have to install the tiles on a mud base in order to be able to level out the new floor. If you are installing a tile floor on a raised foundation or in an upstairs application, you must first install either a cement board or the mud base first to prevent the tile from cracking when the wood subfloor gives.
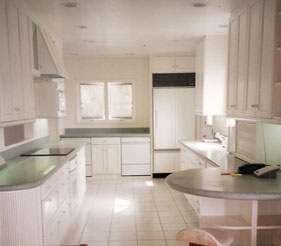
Ceramic tiles not as durable as porcelain or stone and, if something is dropped on it, not only will the object dropped break, the floor may chip. A chipped ceramic tile will uncover the color of the bisque that the tile is made from and will be more obvious than a chip in a porcelain tile where the color goes all the way through. Make sure that if you seal the grout, regardless of whether you use ceramic porcelain or stone. Porcelain is more durable than ceramic and easier to maintain than stone.
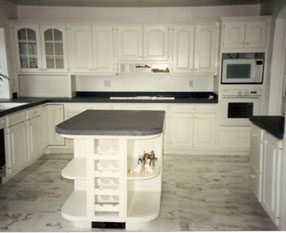
Stone will need to be sealed from time to time, although it wouldn't hurt to seal the grout every year or so on any type of tile floor. It is relatively easy to do, other than moving the furniture. All that is required is that you wipe on the sealer over the grout joints AFTER YOU CLEAN THE FLOOR and then wipe off the excess from the tile. You can use a cloth or a small disposable paint brush.
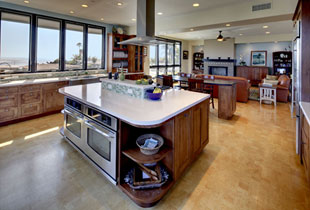
Cork: If you're looking for something that is easy on your feet and legs, you might want to consider cork. It comes in strips and squares and various colors, but must be installed on a flat surface. If your floor isn't perfectly flat, then be prepared for some additional cost to grind or sand down high spots or fill low spots to even the floor out. Frank Lloyd Wright used cork in showers, so it is safer than wood around water. It's main drawback is its limited pattern and color selection. It is a green and renewable and non-toxic product, so if that is important to you, cork is a good solution.
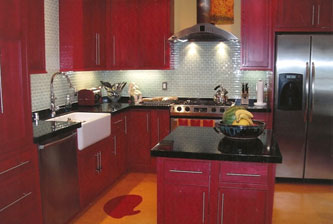
Linoleum: Not the same as sheet vinyl, this is the product that was used years ago and was made with non-toxic products then as it is now. When you see linoleum, it will bring back memories. It is not as inexpensive as sheet vinyl, but it is on the other end of the green spectrum. This product also has to be laid on a perfectly flat and even floor, so there is some potential for additional preparation cost. It will also provide a cushion for your legs if you install it over a cement slab.
Stained concrete: If you are on a concrete slab and want a green and more
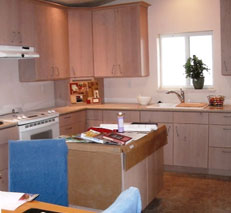
# # #
